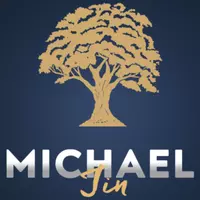Bought with Kaajal Shahani • Intero Real Estate Services
For more information regarding the value of a property, please contact us for a free consultation.
810 Bamboo Palm CT San Jose, CA 95133
Want to know what your home might be worth? Contact us for a FREE valuation!

Our team is ready to help you sell your home for the highest possible price ASAP
Key Details
Sold Price $1,150,000
Property Type Single Family Home
Sub Type Single Family Home
Listing Status Sold
Purchase Type For Sale
Square Footage 1,566 sqft
Price per Sqft $734
MLS Listing ID ML81947643
Sold Date 12/22/23
Bedrooms 3
Full Baths 2
Half Baths 1
HOA Fees $110/mo
HOA Y/N 1
Year Built 1996
Lot Size 2,614 Sqft
Property Sub-Type Single Family Home
Property Description
Welcome to this beautiful contemporary style home located right where you would want to be! This inviting layout of 3-bed, 2.5-bath gem, nestled in Close-Knit Community. On the first floor features high ceiling Living Room with gleaming wood floorings, Formal Dining room with sliding door to the backyard, with Half Bathroom that flows to the 2-car side by side Garage. On the other side, the Kitchen and Family Room with fireplace. Upstairs, Master Bedroom with walk-in closet and 2 Bedrooms, with one Bathroom. Laundry is in the garage. Backyard is well maintained with Calamansi and Nectarine Tree. Convenient access to School, Shops, Restaurants, Light Rail, SJSU, Parks and easy access to Freeways 680, 280, 880, and 101.
Location
State CA
County Santa Clara
Area Berryessa
Building/Complex Name Las Palmas
Zoning APD
Rooms
Family Room Kitchen / Family Room Combo
Dining Room Breakfast Bar, Formal Dining Room
Kitchen 220 Volt Outlet, Countertop - Tile, Dishwasher, Garbage Disposal, Hookups - Gas, Oven - Built-In, Oven - Gas, Pantry
Interior
Heating Central Forced Air - Gas
Cooling Central AC
Fireplaces Type Family Room
Laundry Dryer, In Garage, Washer
Exterior
Exterior Feature Back Yard, Fenced, Gazebo
Parking Features Common Parking Area
Garage Spaces 2.0
Fence Fenced, Fenced Back
Utilities Available Public Utilities
View Mountains, Neighborhood
Roof Type Tile
Building
Lot Description Paved , Views
Story 2
Foundation Concrete Slab
Sewer Sewer - Public
Water Public
Level or Stories 2
Others
HOA Fee Include Common Area Electricity,Maintenance - Common Area
Restrictions Age - No Restrictions
Tax ID 254-68-031
Security Features Security Alarm ,Video / Audio System
Horse Property No
Special Listing Condition Not Applicable
Read Less

© 2025 MLSListings Inc. All rights reserved.



