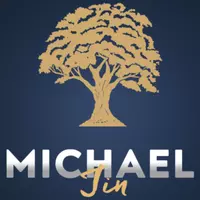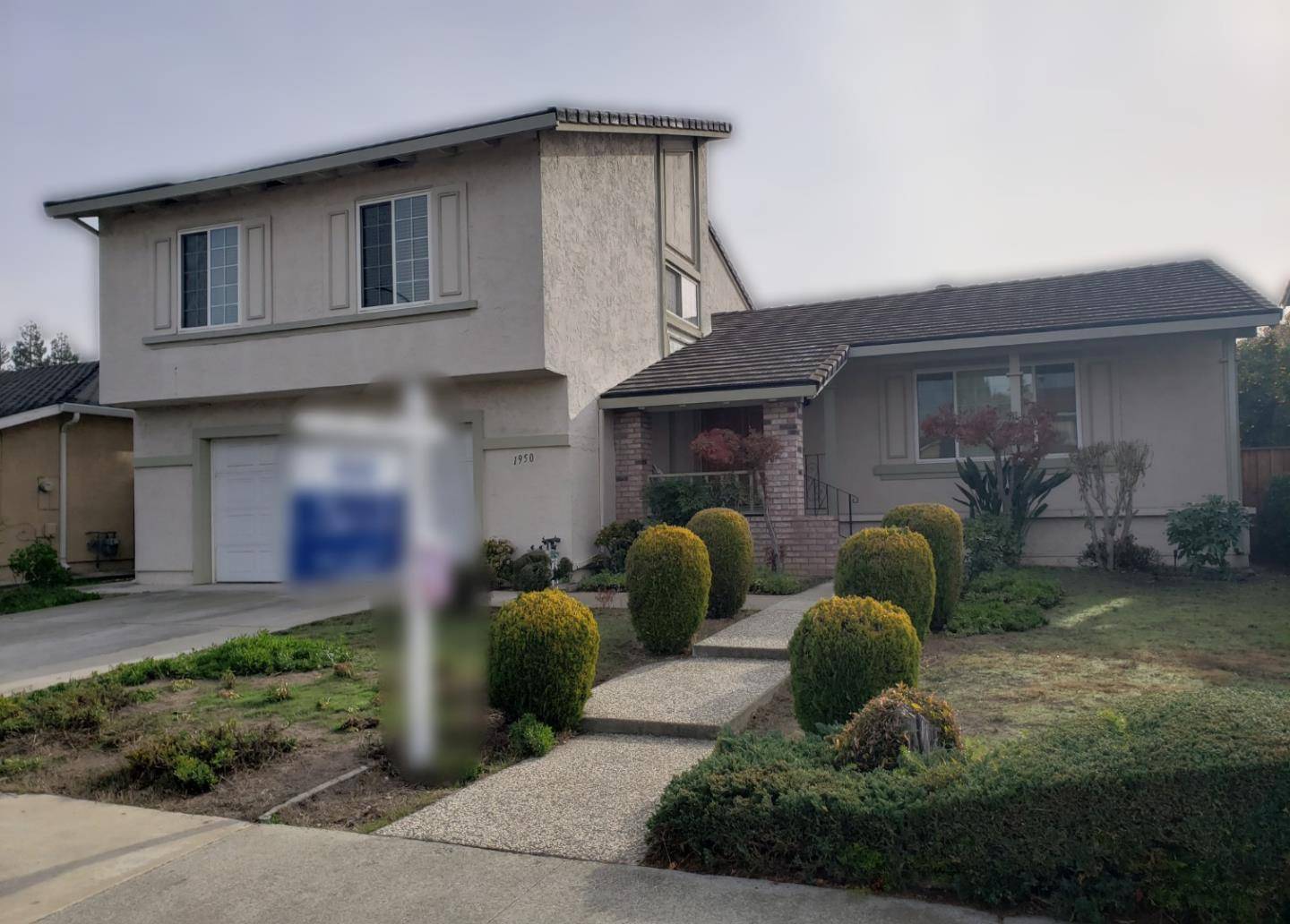Bought with Nan Li • Coldwell Banker Realty
For more information regarding the value of a property, please contact us for a free consultation.
1950 ENSIGN WAY San Jose, CA 95133
Want to know what your home might be worth? Contact us for a FREE valuation!

Our team is ready to help you sell your home for the highest possible price ASAP
Key Details
Sold Price $1,680,000
Property Type Single Family Home
Sub Type Single Family Home
Listing Status Sold
Purchase Type For Sale
Square Footage 2,124 sqft
Price per Sqft $790
MLS Listing ID ML81949543
Sold Date 01/22/24
Style Tract
Bedrooms 4
Full Baths 2
Half Baths 1
Year Built 1979
Lot Size 6,000 Sqft
Property Sub-Type Single Family Home
Property Description
Gorgeous Berryessa single family triplex home with 4bed, 2.5 bath, 2 story, 2 car garage on a large 6,000sq. ft lot with many possibilities in the prime North Valley location. Open layout, abundant natural light, and a tranquil backyard complete with thriving persimmon, plum and loquat trees for year-round delights and relaxation, enjoyed on a newly constructed deck. Family room and dining area are connected to an elegant kitchen with new quartz countertops complementing the modern maple cabinets. The kitchen free flows into a formal dining room and into a welcoming living room for gatherings. The luxurious master suite features a vanity, a standing shower, and a spacious walk-in closet. Super convenient location- within walking distance to Market Park shopping plaza (Safeway, CVS, retail stores, approved public parks, major banks, restaurants) and the proposed Market South Village. Just a bike ride or stroll away from grocery stores (H-mart, Ranch 99, Costco, Sprouts), restaurants, coffee/milk tea shops, other shops, and gyms. Close to Townsend Park, Golf Course, schools k-12, and Berryessa BART station. Easy access to all major freeways (101, 680, 880). This is not something you want to miss!
Location
State CA
County Santa Clara
Area Berryessa
Zoning RESIDENCIAL
Rooms
Family Room Separate Family Room
Other Rooms Laundry Room
Dining Room Breakfast Nook, Formal Dining Room
Kitchen Countertop - Quartz, Dishwasher, Garbage Disposal, Hood Over Range, Oven - Electric, Oven Range - Electric, Refrigerator
Interior
Heating Central Forced Air
Cooling None
Flooring Carpet, Tile, Wood
Fireplaces Type Wood Burning
Laundry Electricity Hookup (220V)
Exterior
Exterior Feature Back Yard, Deck , Fenced, Sprinklers - Auto, Sprinklers - Lawn
Parking Features Attached Garage
Garage Spaces 2.0
Fence Wood
Pool None
Utilities Available Individual Electric Meters, Individual Gas Meters, Master Meter , Natural Gas, Public Utilities
View Mountains, Neighborhood
Roof Type Slate
Building
Lot Description Regular
Faces North
Story 2
Foundation Combination, Concrete Perimeter and Slab, Concrete Slab, Crawl Space
Sewer Sewer Available, Sewer in Street
Water None
Level or Stories 2
Others
Tax ID 254-51-008
Security Features None
Horse Property No
Special Listing Condition Not Applicable
Read Less

© 2025 MLSListings Inc. All rights reserved.



