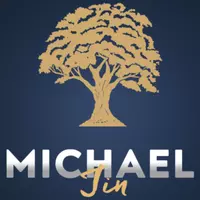Bought with Phillip Shell • City Real Estate
For more information regarding the value of a property, please contact us for a free consultation.
328 Heather WAY South San Francisco, CA 94080
Want to know what your home might be worth? Contact us for a FREE valuation!

Our team is ready to help you sell your home for the highest possible price ASAP
Key Details
Sold Price $1,258,000
Property Type Single Family Home
Sub Type Single Family Home
Listing Status Sold
Purchase Type For Sale
Square Footage 1,031 sqft
Price per Sqft $1,220
MLS Listing ID ML82010850
Sold Date 07/07/25
Style Bungalow
Bedrooms 3
Full Baths 1
Year Built 1953
Lot Size 4,500 Sqft
Property Sub-Type Single Family Home
Property Description
Welcome to 328 Heather Way a charming single story home in the desirable Sunshine Gardens neighborhood of South San Francisco. This home is 1,031 SQFT with a spacious 4,500 SQFT Lot and features 3 bedrooms, 1 updated bathroom, a brand new roof, fresh interior and exterior paint, new light fixtures, and a cozy wood-burning fireplace with mantle. The open-concept layout includes a spacious living and dining area, a remodeled kitchen equipped with wood shaker cabinets, new stainless steel appliances, and a gas stove. Other updates include: 200 amp electric panel, insulated attic space, new baseboards in living room and hallway, new doorknobs and hinges, new closet door pulls, new plugs and switches throughout, new faucet, vanity mirror, and shower fixtures in the bathroom. Enjoy a flat private back patio with grassy yard, and an attached 1 car garage with washer and dryer. Nestled on a quiet street with hillside views, this home is minutes from BART, Top rated Sunshine Gardens Elementary and El Camino High School, Costco, Trader Joes, Kaiser, and major biotech employers like Genentech and Roche. With quick access to Highways 101 and 280, commuting to San Francisco or Silicon Valley is a breeze. Don't miss this beautifully updated and well-located gem!
Location
State CA
County San Mateo
Area Sunshine Gardens
Zoning R10006
Rooms
Family Room No Family Room
Dining Room Eat in Kitchen
Kitchen Countertop - Granite, Dishwasher, Microwave, Oven Range - Gas, Refrigerator
Interior
Heating Central Forced Air - Gas
Cooling Other
Flooring Hardwood, Tile
Fireplaces Type Wood Burning
Laundry In Garage, Washer / Dryer
Exterior
Exterior Feature Back Yard, Drought Tolerant Plants, Fenced
Parking Features Attached Garage
Garage Spaces 1.0
Fence Wood
Utilities Available Public Utilities
Roof Type Composition,Shingle
Building
Story 1
Foundation Concrete Perimeter
Sewer Sewer - Public
Water Public
Level or Stories 1
Others
Tax ID 011-243-090
Horse Property No
Special Listing Condition Not Applicable
Read Less

© 2025 MLSListings Inc. All rights reserved.



