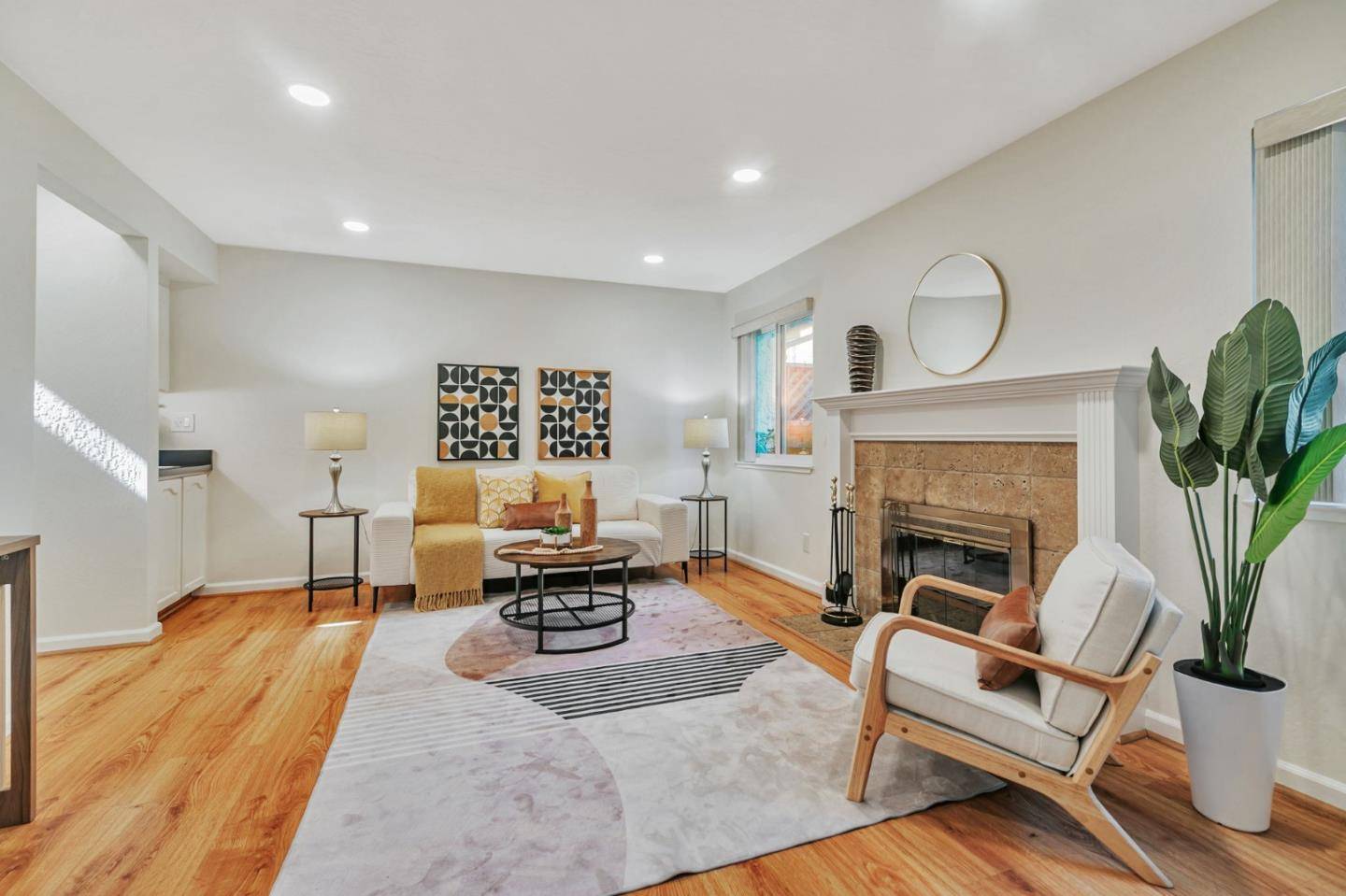Bought with Nicolette Virgilio • Coldwell Banker Realty
For more information regarding the value of a property, please contact us for a free consultation.
77 Shelley AVE Campbell, CA 95008
Want to know what your home might be worth? Contact us for a FREE valuation!

Our team is ready to help you sell your home for the highest possible price ASAP
Key Details
Sold Price $995,000
Property Type Townhouse
Sub Type Townhouse
Listing Status Sold
Purchase Type For Sale
Square Footage 1,465 sqft
Price per Sqft $679
MLS Listing ID ML82012667
Sold Date 07/15/25
Bedrooms 2
Full Baths 2
Half Baths 1
HOA Fees $465/mo
HOA Y/N 1
Year Built 1984
Lot Size 1,420 Sqft
Property Sub-Type Townhouse
Property Description
Don't miss this beautifully updated townhome in a prime Campbell location near Los Gatos Border! Recently totally refreshed including all new interior paint, this light-filled townhome lives like a single-family home. The thoughtfully-designed layout offers 1,465 sq ft with 2 bedrooms and 2.5 baths, a 2-car garage and a private yard! Downstairs features a spacious living room with stacked stone fireplace, wet bar, and laminate floors. The remodeled kitchen includes granite counters, custom cabinetry, stainless steel range, dishwasher, microwave, and a breakfast bar. The dining area opens to yard with stunning deck and turf. An updated half bath completes the main level. Upstairs, you'll find two oversized suites with double closets & updated en-suite bathrooms. The main suite features a walk-in shower and dual-sink vanity, while the junior suite offers a shower/tub and granite vanity. A large laundry closet is conveniently located upstairs. Additional features include, newer dual-pane windows and central A/C. Located in a well-maintained community of 7 townhomes with low HOA. Top-rated Farnham Elementary, Price Middle, and Leigh High School. Prime location near Los Gatos, shops, dining, and Hwys 17 & 85. Turnkey, stylish, and ideally situated.
Location
State CA
County Santa Clara
Area Campbell
Zoning P-D
Rooms
Family Room No Family Room
Dining Room Breakfast Nook, Eat in Kitchen
Kitchen Countertop - Granite, Dishwasher, Garbage Disposal, Oven Range - Electric, Refrigerator
Interior
Heating Central Forced Air
Cooling Central AC
Flooring Carpet, Laminate, Tile
Fireplaces Type Living Room
Laundry Inside, Washer / Dryer
Exterior
Parking Features Assigned Spaces, Attached Garage
Garage Spaces 2.0
Utilities Available Public Utilities
Roof Type Composition
Building
Story 2
Foundation Concrete Perimeter
Sewer Sewer Connected
Water Public
Level or Stories 2
Others
HOA Fee Include Common Area Electricity,Common Area Gas,Exterior Painting,Insurance - Common Area,Insurance - Liability ,Insurance - Structure,Maintenance - Common Area,Maintenance - Exterior,Reserves,Roof
Tax ID 414-38-025
Horse Property No
Special Listing Condition Not Applicable
Read Less

© 2025 MLSListings Inc. All rights reserved.



